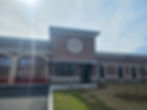
General Contractor and Construction Management Design Builder

Solutions
We Plan, We Build,
We Deliver
We offer a comprehensive array of services, from the planning stage to post-construction facility management. You can count on the utmost professionalism in all that we do.
What We Provide
Preconstruction Services
OA provides services that are offered to support owners, architects, and engineers in making decisions. They are used in planning a construction project before the actual construction begins. The stage where these services are offered is called pre-construction or "pre-con".
General Contractor
OA is responsible for overseeing an entire construction project ensuring the construction job is completed safely, on time, and according to specifications.
Design Build
Design-build is a method of project delivery in which one entity - the design-build team - works under a single contract with the project owner to provide design and construction services. One entity, one contract, one unified flow of work from initial concept through completion.
Construction Manager At Risk
Construction management at-risk is a process that allows the client of a project to choose the CM before the design stage is complete. The CM is chosen based on qualifications, and then the entire operation is centralized under a single contract.
Construction Manager As Advisor
Independent adviser to the owner, to provide coordination, scheduling, constructability review and other services through the design and construction phases. The CMA also has considerable construction phase oversight responsibility, often overseeing multiple prime contractors.
Construction Administration
The oversight and execution of a construction contract during the preconstruction and construction phases of a project.
Construction Management
Professional service that provides a project's owner(s) with effective management of the project's schedule, cost, quality, safety, scope, and function. Construction management is compatible with all project delivery methods.
Property Management
OA will take responsibility for day-to-day repairs and ongoing maintenance, security, and upkeep of properties.
Metal Building Contractor
Typically, when a person envisions a steel building the image is a basic warehouse with no character. It’s built for function. Using the building systems and products from Varco Pruden, Orlando Annulli and Sons has been able to be creative with design elements and products to create metal buildings that are beautiful as well as highly functional. In the past 23 years, Orlando Annulli and Sons has received numerous awards from VP as a top builder by SF size and cumulative sales out of thousands of dealers in the Northeast. It’s nice to receive recognition for completed projects but even better to look forward to the next: Large or small.
Recently Awarded Projects
Montville Animal Shelter
Montville, Connecticut

Goldfish Swim Studio
Warwick, RI

Orlando Annulli and Sons has been an authorized
Varco Prudan Authorized Builder for 23 years.




